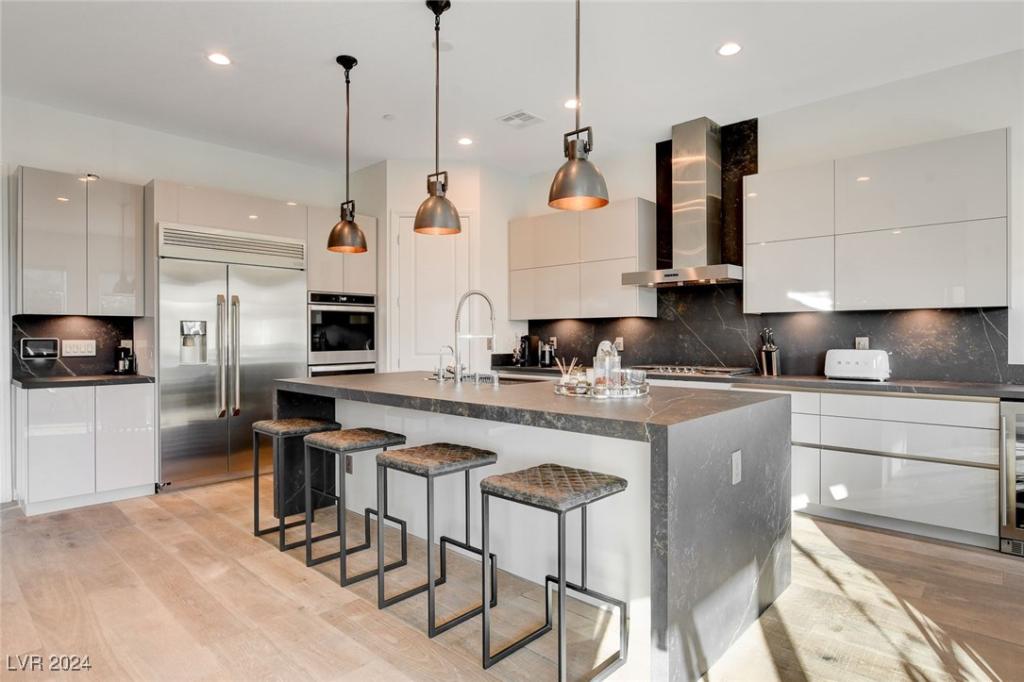Experience luxury living in this elegant 2-story home in the sought-after Inspirada community. This stunning residence features 5 bedrooms, including a convenient first-floor bedroom and bath, and a spacious loft perfect for family activities and 3 bathrooms with. The gourmet kitchen is a chef’s dream with European style cabinets, a beautiful waterfall island, a 48″ refrigerator, and a wine fridge. First floor and stairs are adorned with rich wood flooring, while the second floor features Luxury vinyl. Step outside to your private oasis with a heated pool and spa, modern landscaping, a waterfall and fireplace, built-in BBQs (one gas and one charcoal), and a charming gazebo. The property also includes a 4-car garage for ample parking and storage. Inspirada community offers lots of amenities, including pools, parks, playgrounds, and tennis courts, ensuring a vibrant and active lifestyle. Don’t miss the chance to own this exquisite home. Contact Mehdi Arefi today for a private showing.
Listing Provided Courtesy of Signature Real Estate Group
Property Details
Price:
$1,300,000
MLS #:
2629483
Status:
Active
Beds:
5
Baths:
3
Type:
Single Family
Subtype:
SingleFamilyResidence
Subdivision:
Inspirada Pod 7-3
Listed Date:
Oct 31, 2024
Finished Sq Ft:
3,240
Total Sq Ft:
3,240
Lot Size:
6,098 sqft / 0.14 acres (approx)
Year Built:
2020
See this Listing
Schools
Elementary School:
Wallin, Shirley & Bill,Wallin, Shirley & Bill
Middle School:
Webb, Del E.
High School:
Liberty
Interior
Appliances
Built In Electric Oven, Double Oven, Dryer, Dishwasher, Gas Cooktop, Disposal, Microwave, Refrigerator, Water Purifier, Wine Refrigerator, Washer
Bathrooms
1 Full Bathroom, 2 Three Quarter Bathrooms
Cooling
Central Air, Electric, Two Units
Flooring
Hardwood, Luxury Vinyl, Luxury Vinyl Plank, Tile
Heating
Electric, Gas, Multiple Heating Units
Laundry Features
Cabinets, Gas Dryer Hookup, Laundry Room, Sink, Upper Level
Exterior
Architectural Style
Two Story
Association Amenities
Basketball Court, Pool, Spa Hot Tub
Community Features
Pool
Exterior Features
Built In Barbecue, Barbecue, Patio, Private Yard, Sprinkler Irrigation
Parking Features
Attached, Garage, Garage Door Opener, Private, Shelves
Roof
Tile
Security Features
Security System Owned, Fire Sprinkler System
Financial
HOA Fee
$122
HOA Frequency
Monthly
HOA Includes
AssociationManagement,CommonAreas,MaintenanceGrounds,Security,Taxes
HOA Name
Inspirada
Taxes
$6,861
Map
Community
- Address2567 Speyburn Avenue Henderson NV
- SubdivisionInspirada Pod 7-3
- CityHenderson
- CountyClark
- Zip Code89044
LIGHTBOX-IMAGES
NOTIFY-MSG
Market Summary
Current real estate data for Single Family in Henderson as of Apr 17, 2025
1,547
Single Family Listed
67
Avg DOM
367
Avg $ / SqFt
$1,362,396
Avg List Price
Property Summary
- Located in the Inspirada Pod 7-3 subdivision, 2567 Speyburn Avenue Henderson NV is a Single Family for sale in Henderson, NV, 89044. It is listed for $1,300,000 and features 5 beds, 3 baths, and has approximately 3,240 square feet of living space, and was originally constructed in 2020. The current price per square foot is $401. The average price per square foot for Single Family listings in Henderson is $367. The average listing price for Single Family in Henderson is $1,362,396. To schedule a showing of MLS#2629483 at 2567 Speyburn Avenue in Henderson, NV, contact your Diana Valento – RE/MAX Reliance agent at 702-508-8262.
LIGHTBOX-IMAGES
NOTIFY-MSG
Similar Listings Nearby

2567 Speyburn Avenue
Henderson, NV
LIGHTBOX-IMAGES
NOTIFY-MSG

