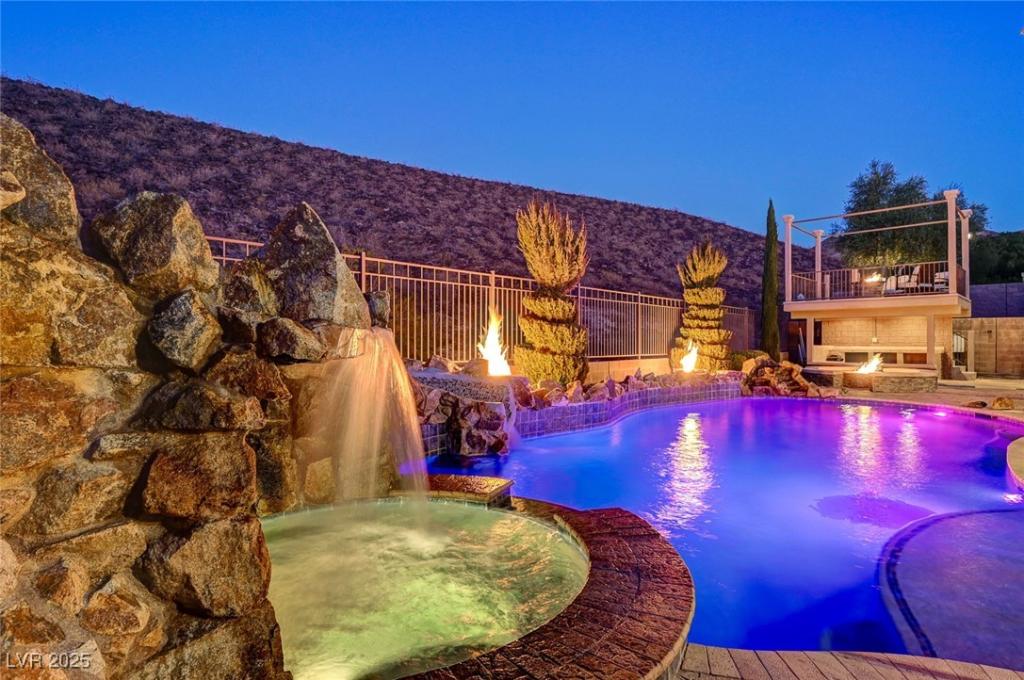Welcome to a magnificent 4-bedroom, 4-bathroom residence boasting 3,304 sqft of luxurious living space. This elegant home features an open-concept layout with high ceilings, natural light flowing through large windows, and exquisite finishes throughout. The gourmet kitchen is a chef’s dream, complete with modern appliances, ample cabinetry, and a spacious island perfect for entertaining.
Retreat to the spacious primary suite featuring an en-suite bathroom with a soaking tub, dual vanities, and a walk-in closet. Each additional bedroom offers generous space and convenience to beautifully appointed bathrooms. Enjoy outdoor living in the landscaped backyard, ideal for gatherings and relaxation.
Nestled in the prestigious Madeira Canyon community, residents have access to exclusive amenities including parks, walking trails, and stunning mountain views. Close to shopping, dining, and excellent schools, this property combines comfort, style, and convenience. Don’t miss the opportunity !
Retreat to the spacious primary suite featuring an en-suite bathroom with a soaking tub, dual vanities, and a walk-in closet. Each additional bedroom offers generous space and convenience to beautifully appointed bathrooms. Enjoy outdoor living in the landscaped backyard, ideal for gatherings and relaxation.
Nestled in the prestigious Madeira Canyon community, residents have access to exclusive amenities including parks, walking trails, and stunning mountain views. Close to shopping, dining, and excellent schools, this property combines comfort, style, and convenience. Don’t miss the opportunity !
Listing Provided Courtesy of Simply Vegas
Property Details
Price:
$1,050,000
MLS #:
2654107
Status:
Active
Beds:
4
Baths:
4
Type:
Single Family
Subtype:
SingleFamilyResidence
Subdivision:
Provence Sub 7
Listed Date:
Feb 21, 2025
Finished Sq Ft:
3,304
Total Sq Ft:
3,304
Lot Size:
10,454 sqft / 0.24 acres (approx)
Year Built:
2007
See this Listing
Schools
Elementary School:
Wallin, Shirley & Bill,Wallin, Shirley & Bill
Middle School:
Webb, Del E.
High School:
Liberty
Interior
Appliances
Built In Gas Oven, Dishwasher, Gas Cooktop, Disposal, Microwave, Refrigerator
Bathrooms
3 Full Bathrooms, 1 Half Bathroom
Cooling
Central Air, Electric, Two Units
Fireplaces Total
1
Flooring
Carpet, Tile
Heating
Central, Gas, Multiple Heating Units
Laundry Features
Gas Dryer Hookup, Main Level, Laundry Room
Exterior
Architectural Style
Two Story
Association Amenities
Basketball Court, Gated, Playground, Park, Tennis Courts
Construction Materials
Drywall
Exterior Features
Built In Barbecue, Barbecue, Deck, Patio, Private Yard, Sprinkler Irrigation
Parking Features
Attached, Garage, Garage Door Opener, Inside Entrance, Private
Roof
Tile
Financial
HOA Fee
$315
HOA Frequency
Monthly
HOA Includes
AssociationManagement,MaintenanceGrounds,RecreationFacilities
HOA Name
Madeira Canyon
Taxes
$5,192
Map
Community
- Address2124 Pont National Drive Henderson NV
- SubdivisionProvence Sub 7
- CityHenderson
- CountyClark
- Zip Code89044
LIGHTBOX-IMAGES
NOTIFY-MSG
Market Summary
Current real estate data for Single Family in Henderson as of Apr 17, 2025
1,547
Single Family Listed
67
Avg DOM
367
Avg $ / SqFt
$1,362,396
Avg List Price
Property Summary
- Located in the Provence Sub 7 subdivision, 2124 Pont National Drive Henderson NV is a Single Family for sale in Henderson, NV, 89044. It is listed for $1,050,000 and features 4 beds, 4 baths, and has approximately 3,304 square feet of living space, and was originally constructed in 2007. The current price per square foot is $318. The average price per square foot for Single Family listings in Henderson is $367. The average listing price for Single Family in Henderson is $1,362,396. To schedule a showing of MLS#2654107 at 2124 Pont National Drive in Henderson, NV, contact your Diana Valento – RE/MAX Reliance agent at 702-508-8262.
LIGHTBOX-IMAGES
NOTIFY-MSG
Similar Listings Nearby

2124 Pont National Drive
Henderson, NV
LIGHTBOX-IMAGES
NOTIFY-MSG

