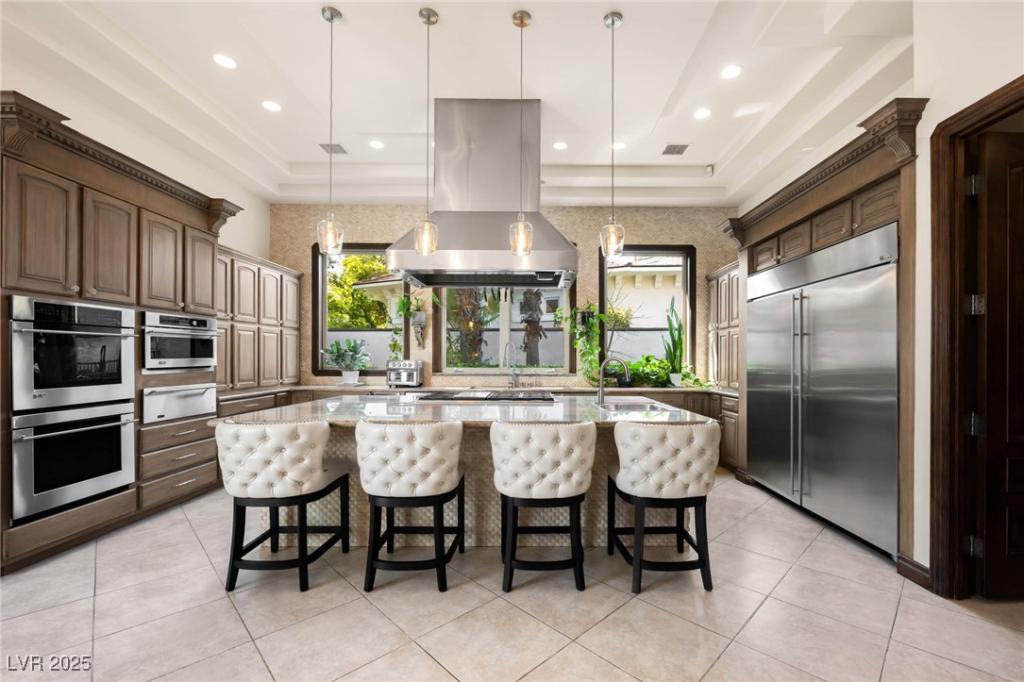Located in the prestigious Canyon Fairways community in Summerlin, this luxury estate offers privacy, security, and exceptional design. Featuring custom power security shutters, it includes two secure safe rooms, including the master suite. A state-of-the-art theater room boasts LED color-changing lighting, premium audiovisual, and immersive surround sound. The sprawling four-car garage accommodates oversized vehicles and lifts, with fresh epoxy flooring and ample storage. Outdoors, the lushly landscaped courtyard and oasis-style backyard showcase a resort-style pool, spa, and covered patio for ultimate relaxation. The gourmet kitchen is an entertainer’s dream with stainless steel appliances, a walk-in pantry, a breakfast bar, and a spacious island. The private master retreat features powered drapes, a deluxe dressing room, courtyard access, and a lavish bath with a makeup vanity, tub, and walk-in shower.
Listing Provided Courtesy of Luxury Homes of Las Vegas
Property Details
Price:
$3,300,000
MLS #:
2657694
Status:
Active
Beds:
4
Baths:
6
Type:
Single Family
Subtype:
SingleFamilyResidence
Subdivision:
Summerlin Village 3 Custom
Listed Date:
Feb 21, 2025
Finished Sq Ft:
5,756
Total Sq Ft:
5,756
Lot Size:
16,117 sqft / 0.37 acres (approx)
Year Built:
2001
See this Listing
Schools
Elementary School:
Bonner, John W.,Bonner, John W.
Middle School:
Rogich Sig
High School:
Palo Verde
Interior
Appliances
Built In Gas Oven, Double Oven, Gas Cooktop, Disposal, Microwave, Refrigerator, Warming Drawer
Bathrooms
4 Full Bathrooms, 2 Half Bathrooms
Cooling
Central Air, Electric, Two Units
Fireplaces Total
3
Flooring
Hardwood, Tile
Heating
Central, Gas, Multiple Heating Units
Laundry Features
Gas Dryer Hookup, Main Level, Laundry Room
Exterior
Architectural Style
Two Story, Custom
Association Amenities
Basketball Court, Gated, Jogging Path, Playground, Park, Guard, Tennis Courts
Exterior Features
Built In Barbecue, Balcony, Barbecue, Courtyard, Handicap Accessible, Patio, Private Yard
Parking Features
Attached, Epoxy Flooring, Finished Garage, Garage, Garage Door Opener, Inside Entrance, Private, Shelves, Storage
Roof
Pitched, Tile
Security Features
Gated Community
Financial
HOA Fee
$65
HOA Fee 2
$595
HOA Frequency
Monthly
HOA Includes
AssociationManagement,MaintenanceGrounds,RecreationFacilities,ReserveFund,Security
HOA Name
Summerlin North
Taxes
$18,381
Map
Community
- Address9325 Canyon Classic Drive Las Vegas NV
- SubdivisionSummerlin Village 3 Custom
- CityLas Vegas
- CountyClark
- Zip Code89144
LIGHTBOX-IMAGES
NOTIFY-MSG
Market Summary
Current real estate data for Single Family in Las Vegas as of Apr 17, 2025
4,948
Single Family Listed
65
Avg DOM
311
Avg $ / SqFt
$846,680
Avg List Price
Property Summary
- Located in the Summerlin Village 3 Custom subdivision, 9325 Canyon Classic Drive Las Vegas NV is a Single Family for sale in Las Vegas, NV, 89144. It is listed for $3,300,000 and features 4 beds, 6 baths, and has approximately 5,756 square feet of living space, and was originally constructed in 2001. The current price per square foot is $573. The average price per square foot for Single Family listings in Las Vegas is $311. The average listing price for Single Family in Las Vegas is $846,680. To schedule a showing of MLS#2657694 at 9325 Canyon Classic Drive in Las Vegas, NV, contact your Diana Valento – RE/MAX Reliance agent at 702-508-8262.
LIGHTBOX-IMAGES
NOTIFY-MSG
Similar Listings Nearby

9325 Canyon Classic Drive
Las Vegas, NV
LIGHTBOX-IMAGES
NOTIFY-MSG

