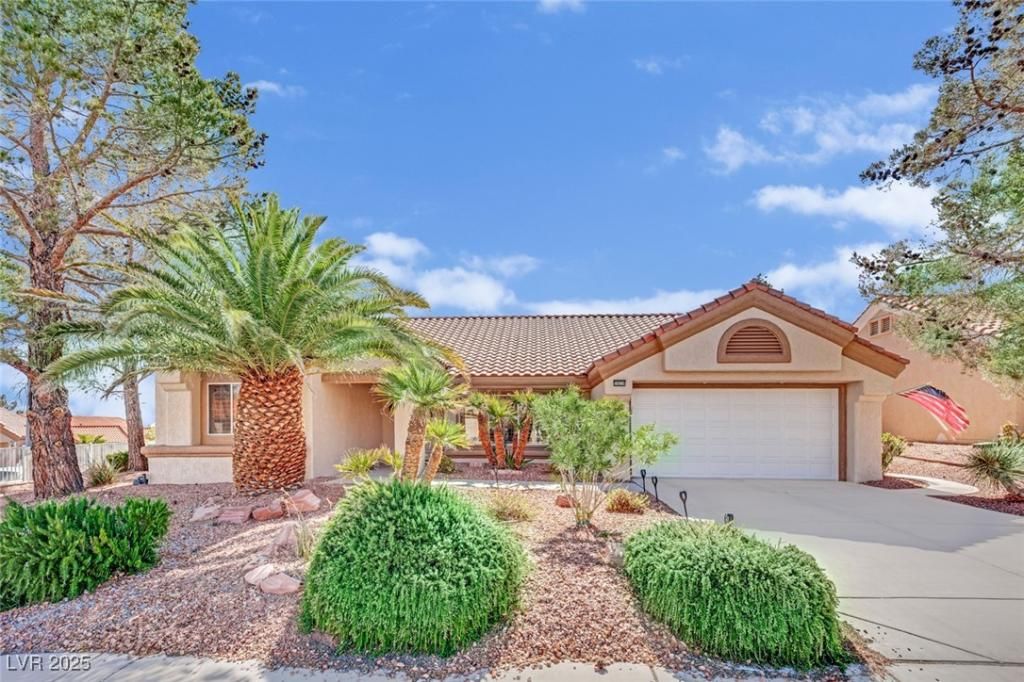This home sits on a gorgeous corner lot property in Sun City Summerlin..only a walk across the street from the Highland Falls Golf Course!
The front door opens into the large living room/dining room combo. The primary and secondary rooms are tucked away on the left side of the house for ample privacy. The den/media room is located right off the living room which flows into the spacious kitchen. The patio is screened in and has a beautiful view of the spacious back yard! Plantation shutters through out home. New linoleum flooring. Most furnishings are included in home. Don’t miss your opportunity to see this home in this beautiful golf resort community!
The front door opens into the large living room/dining room combo. The primary and secondary rooms are tucked away on the left side of the house for ample privacy. The den/media room is located right off the living room which flows into the spacious kitchen. The patio is screened in and has a beautiful view of the spacious back yard! Plantation shutters through out home. New linoleum flooring. Most furnishings are included in home. Don’t miss your opportunity to see this home in this beautiful golf resort community!
Listing Provided Courtesy of Realty ONE Group, Inc
Property Details
Price:
$550,000
MLS #:
2670970
Status:
Active
Beds:
2
Baths:
2
Type:
Single Family
Subtype:
SingleFamilyResidence
Subdivision:
Sun City Las Vegas
Listed Date:
Apr 4, 2025
Finished Sq Ft:
1,804
Total Sq Ft:
1,804
Lot Size:
8,712 sqft / 0.20 acres (approx)
Year Built:
1992
See this Listing
Schools
Elementary School:
Lummis, William,Lummis, William
Middle School:
Becker
High School:
Palo Verde
Interior
Appliances
Built In Electric Oven, Dryer, Dishwasher, Gas Cooktop, Disposal, Gas Range, Microwave, Refrigerator, Washer
Bathrooms
2 Full Bathrooms
Cooling
Central Air, Electric
Flooring
Carpet, Luxury Vinyl Plank
Heating
Central, Gas
Laundry Features
Electric Dryer Hookup, In Garage
Exterior
Architectural Style
One Story
Association Amenities
Dog Park, Fitness Center, Golf Course, Indoor Pool, Media Room, Pickleball, Pool, Racquetball, Recreation Room, Spa Hot Tub, Security, Tennis Courts
Community
55+
Community Features
Pool
Exterior Features
Private Yard, Sprinkler Irrigation
Parking Features
Attached, Finished Garage, Garage, Garage Door Opener, Private, Shelves
Roof
Pitched, Tile
Financial
HOA Fee
$208
HOA Frequency
Monthly
HOA Includes
AssociationManagement,Clubhouse,RecreationFacilities,Security
HOA Name
Sun City Summerlin
Taxes
$2,747
Map
Community
- Address2820 Youngdale Drive Las Vegas NV
- SubdivisionSun City Las Vegas
- CityLas Vegas
- CountyClark
- Zip Code89134
LIGHTBOX-IMAGES
NOTIFY-MSG
Market Summary
Current real estate data for Single Family in Las Vegas as of Apr 17, 2025
4,967
Single Family Listed
65
Avg DOM
311
Avg $ / SqFt
$846,012
Avg List Price
Property Summary
- Located in the Sun City Las Vegas subdivision, 2820 Youngdale Drive Las Vegas NV is a Single Family for sale in Las Vegas, NV, 89134. It is listed for $550,000 and features 2 beds, 2 baths, and has approximately 1,804 square feet of living space, and was originally constructed in 1992. The current price per square foot is $305. The average price per square foot for Single Family listings in Las Vegas is $311. The average listing price for Single Family in Las Vegas is $846,012. To schedule a showing of MLS#2670970 at 2820 Youngdale Drive in Las Vegas, NV, contact your Diana Valento – RE/MAX Reliance agent at 702-508-8262.
LIGHTBOX-IMAGES
NOTIFY-MSG
Similar Listings Nearby

2820 Youngdale Drive
Las Vegas, NV
LIGHTBOX-IMAGES
NOTIFY-MSG

